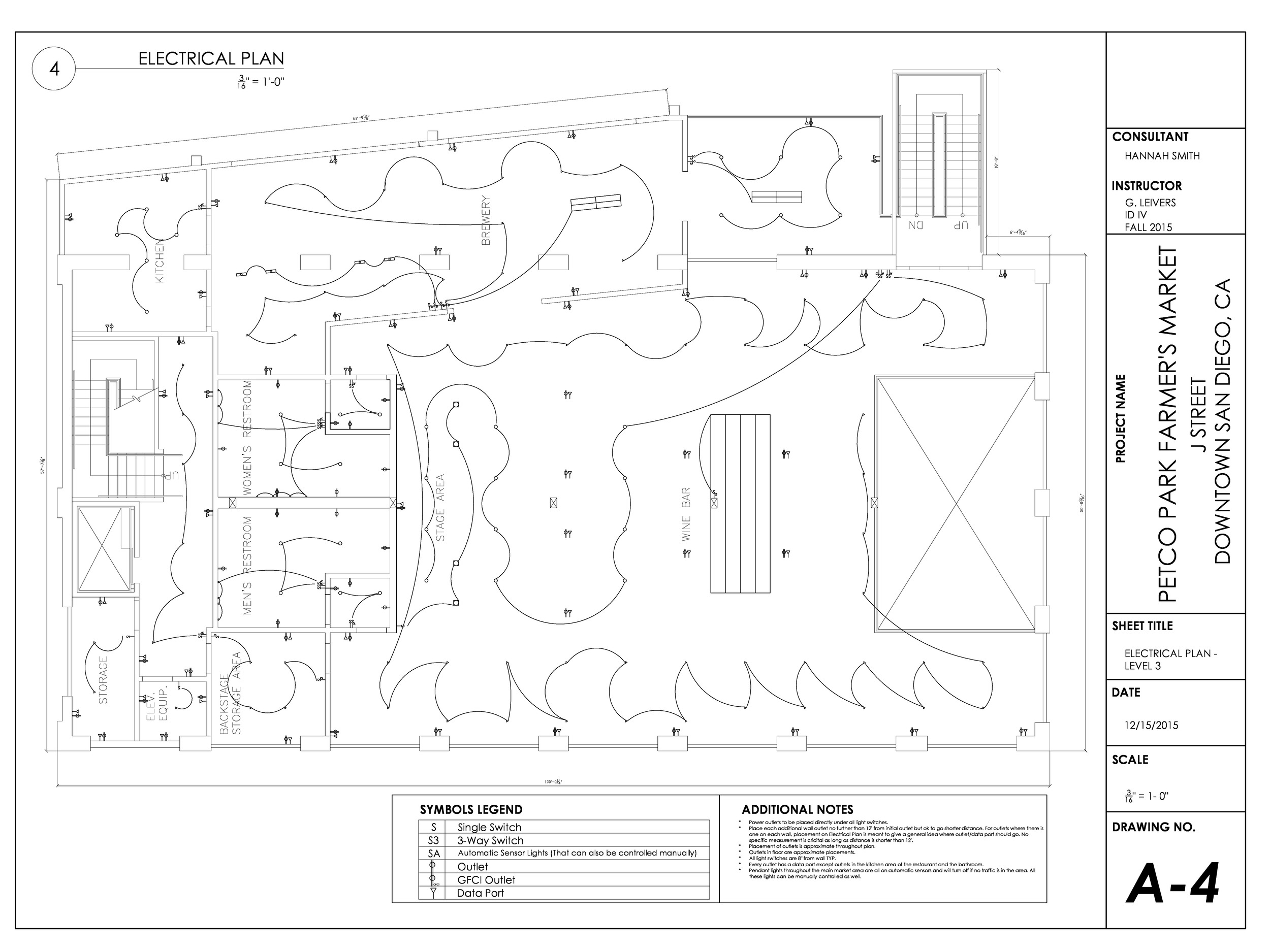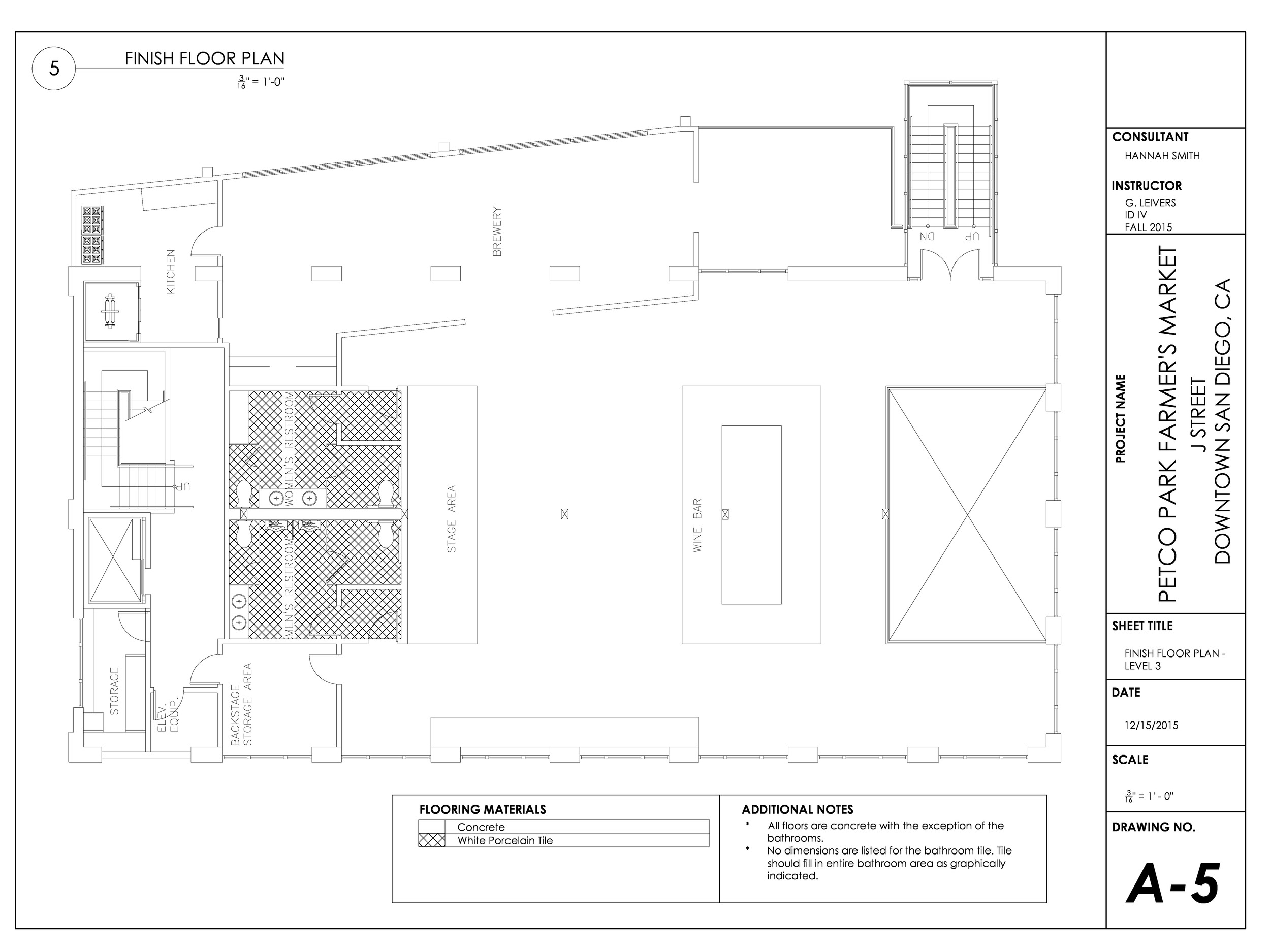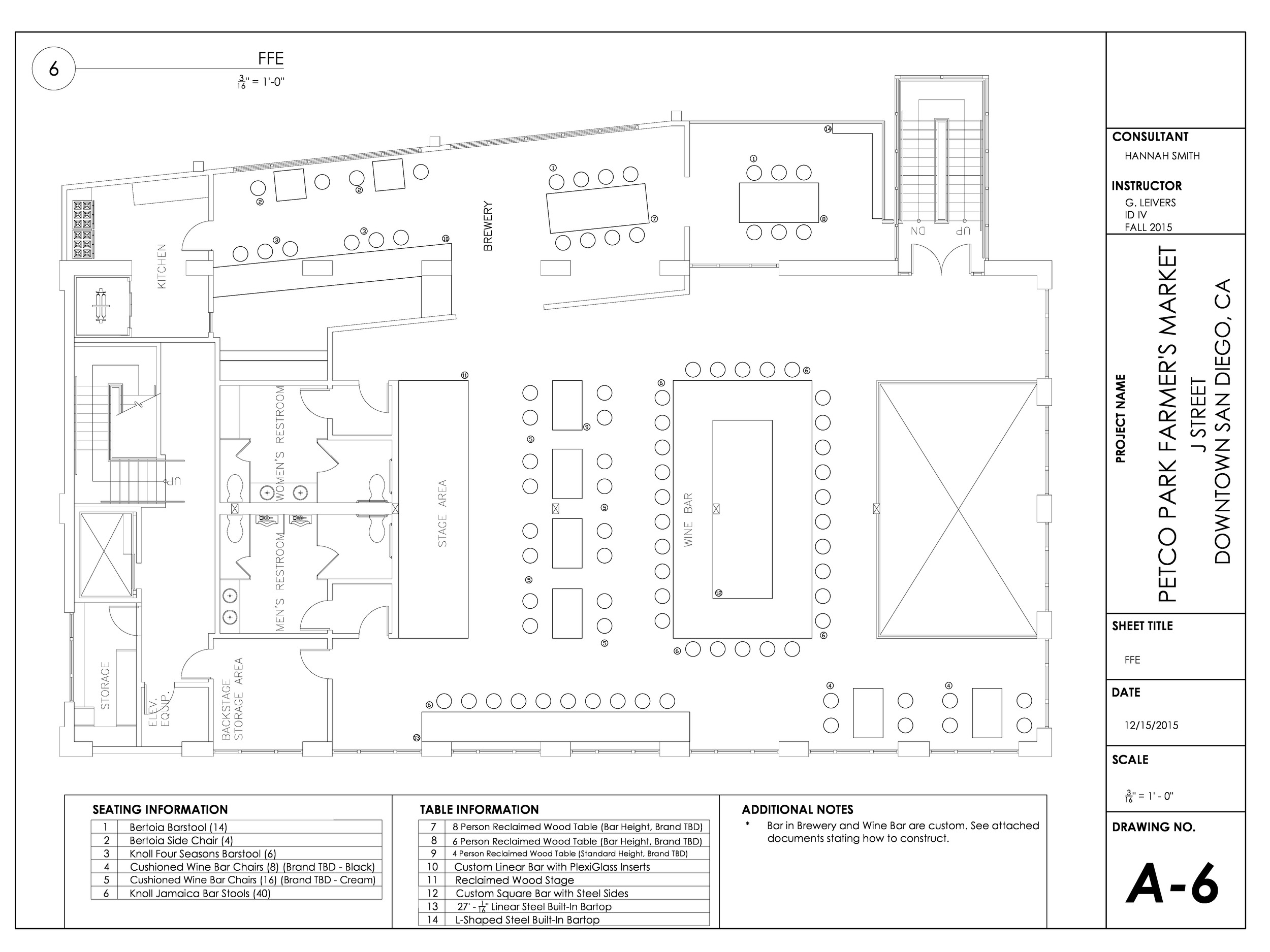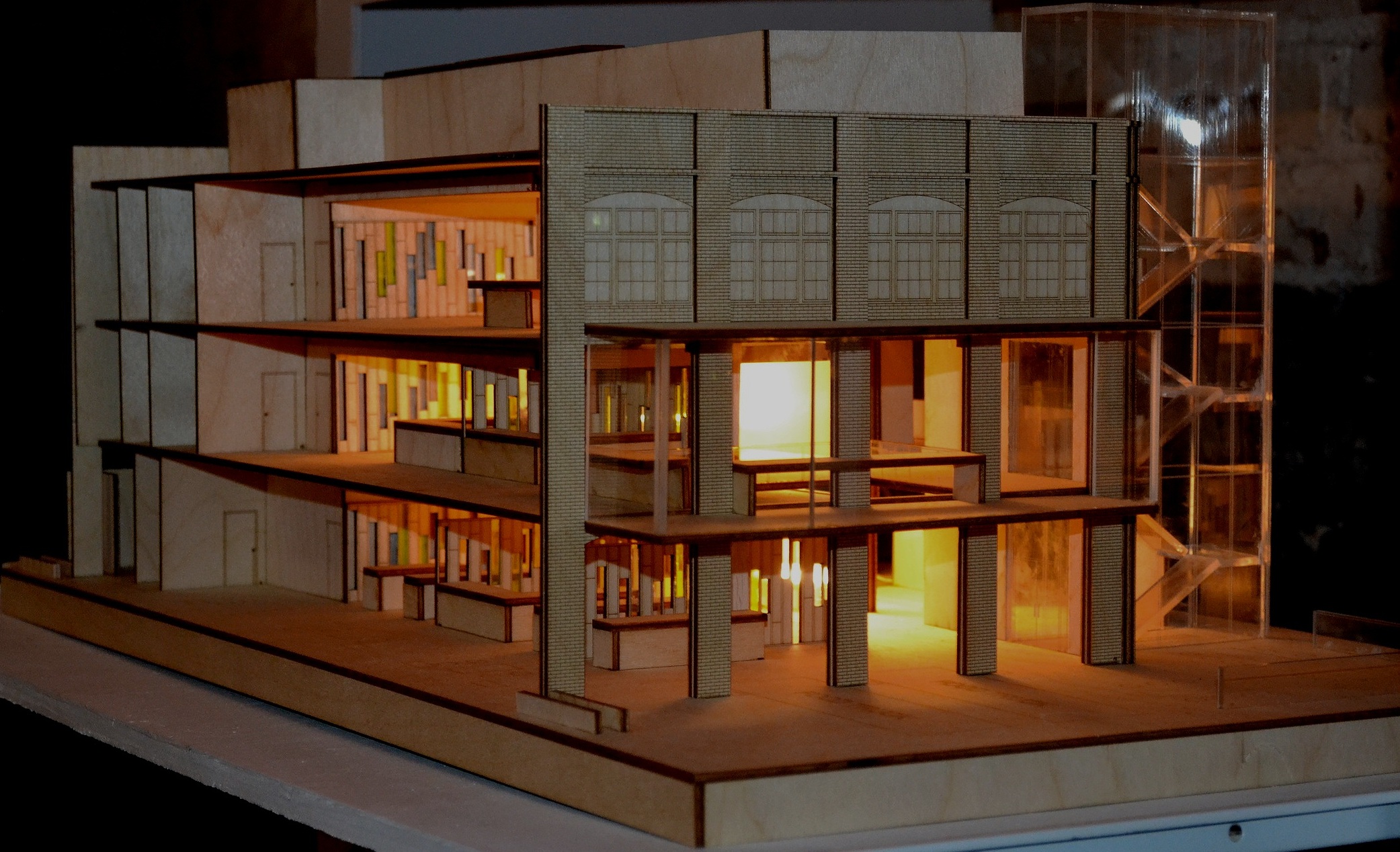
San Diego Farmer's Market
The following was a proposal for an indoor farmer’s market in downtown San Diego adjacent to Petco Park. The market consists of three levels: a two-story farmer’s market as well as dining establishments, mobile food trucks and a stage for live music.

Laser Cut Scale Model
Model was created in AutoCAD and Rhino before being sent to a laser cut provider. All pieces were labeled for accuracy and then assembled by myself and my partner for this assignment. Each level can slide out and be removed to allow for greater understanding of the floor plan and how individuals could utilize the space.
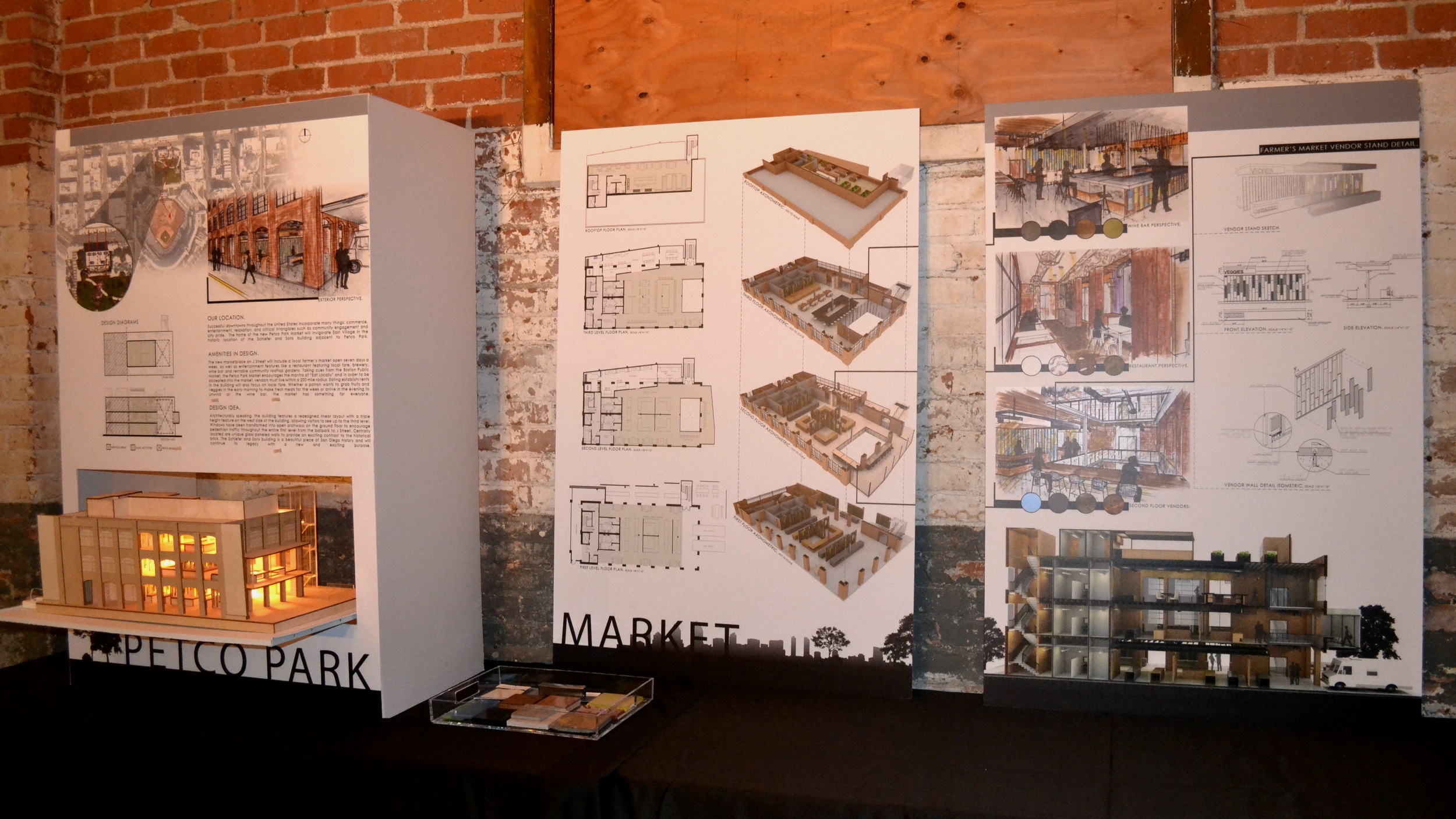
Project Display
Full set of boards which includes the model, plans, renderings, materials and axonometric views of each level.
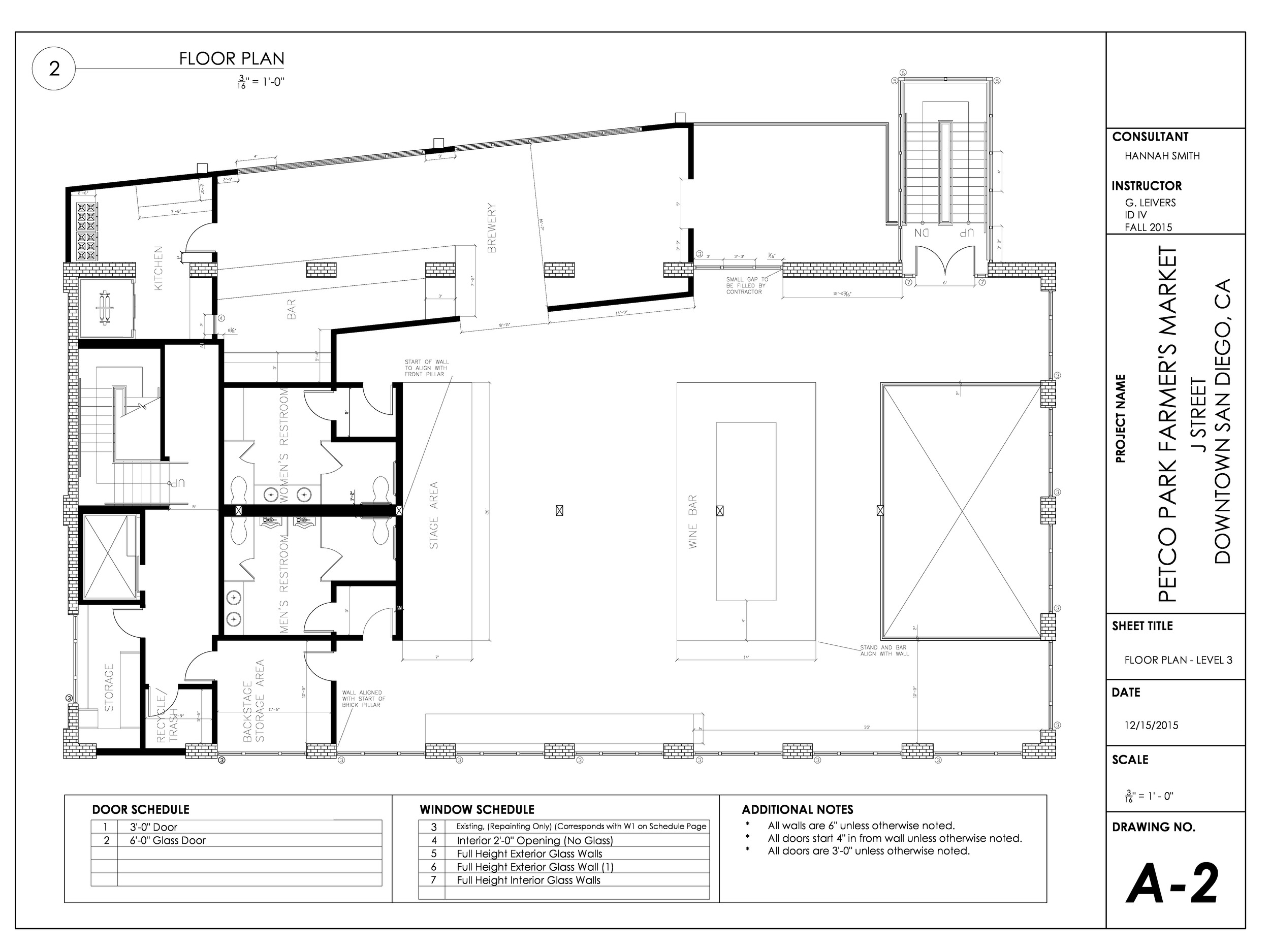
Construction Documents
Construction documents highlighting certain plans for the third floor of the building.
